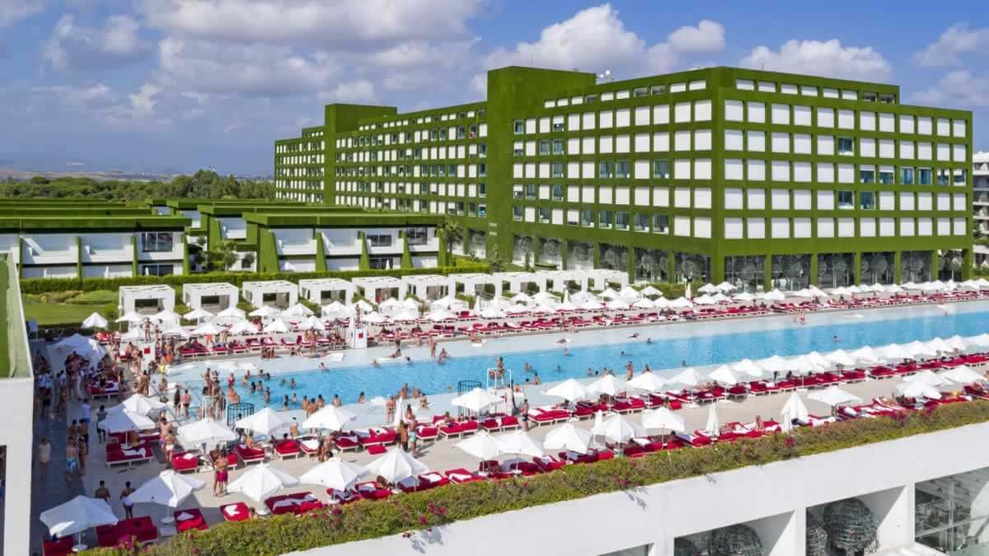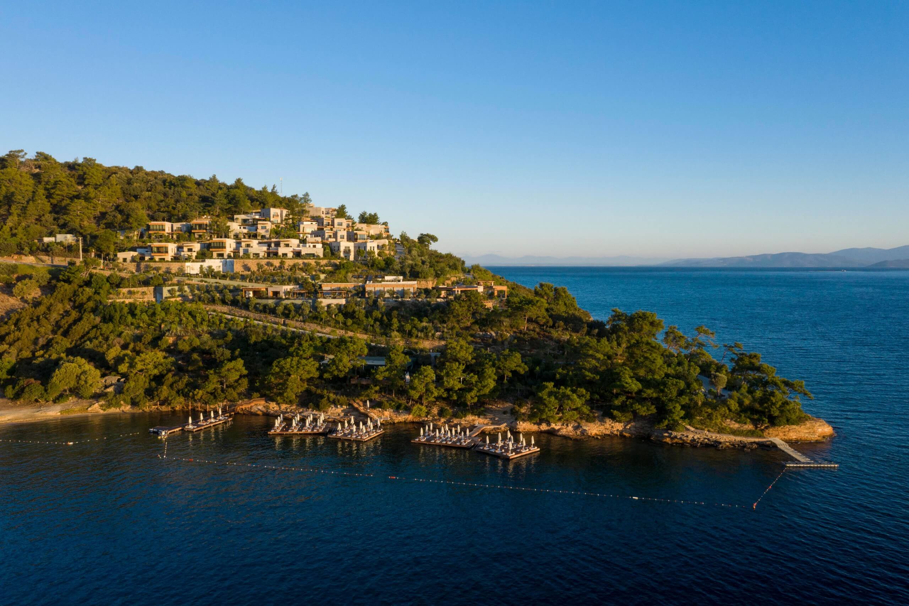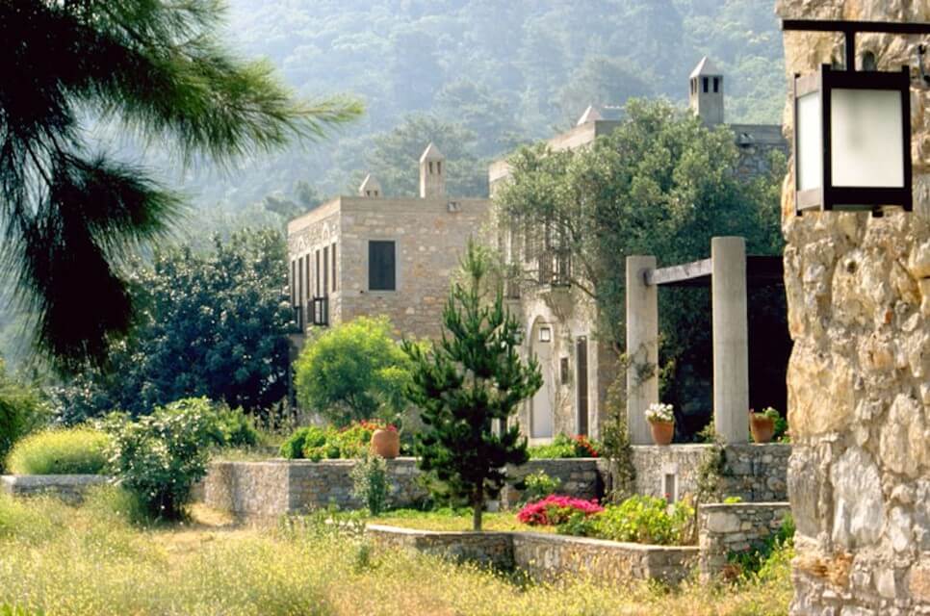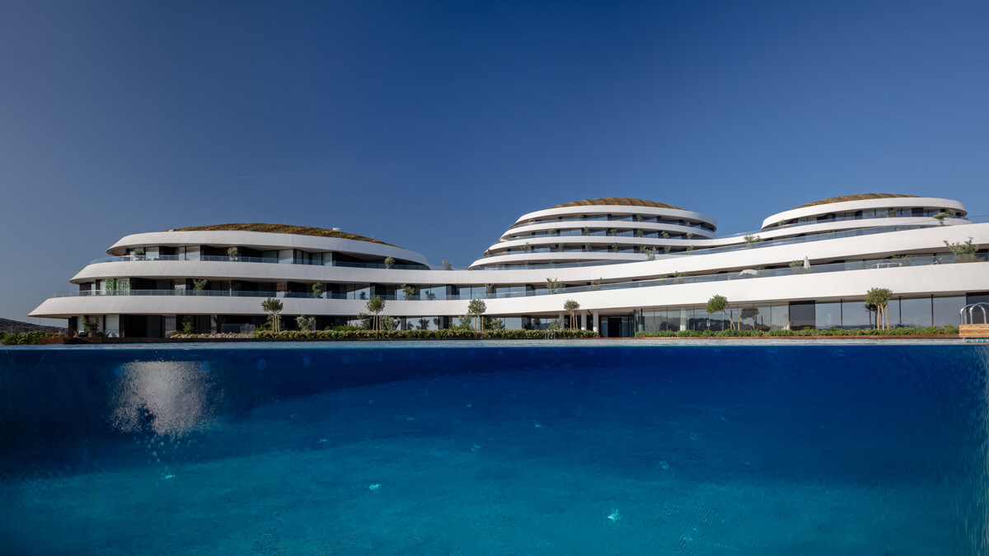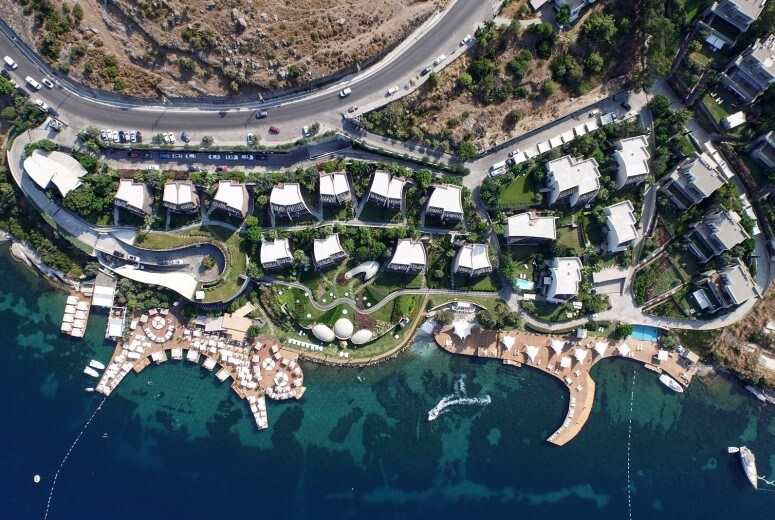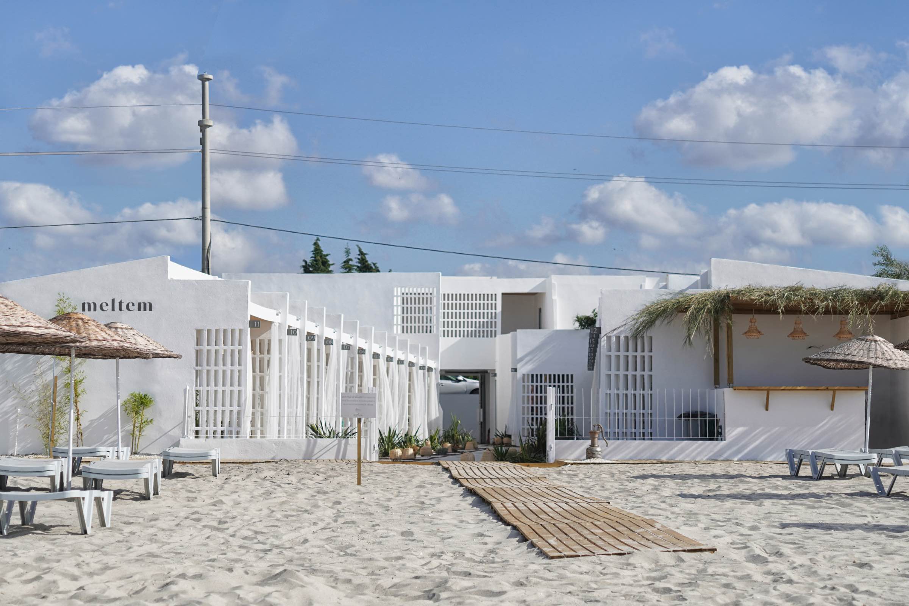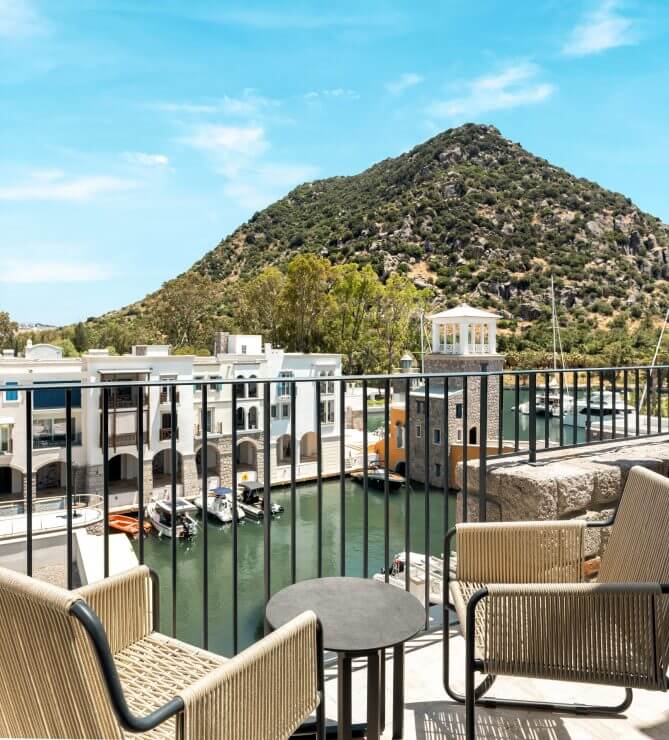Design Award-Winning Tourism and Recreation Buildings with Outstanding Architecture
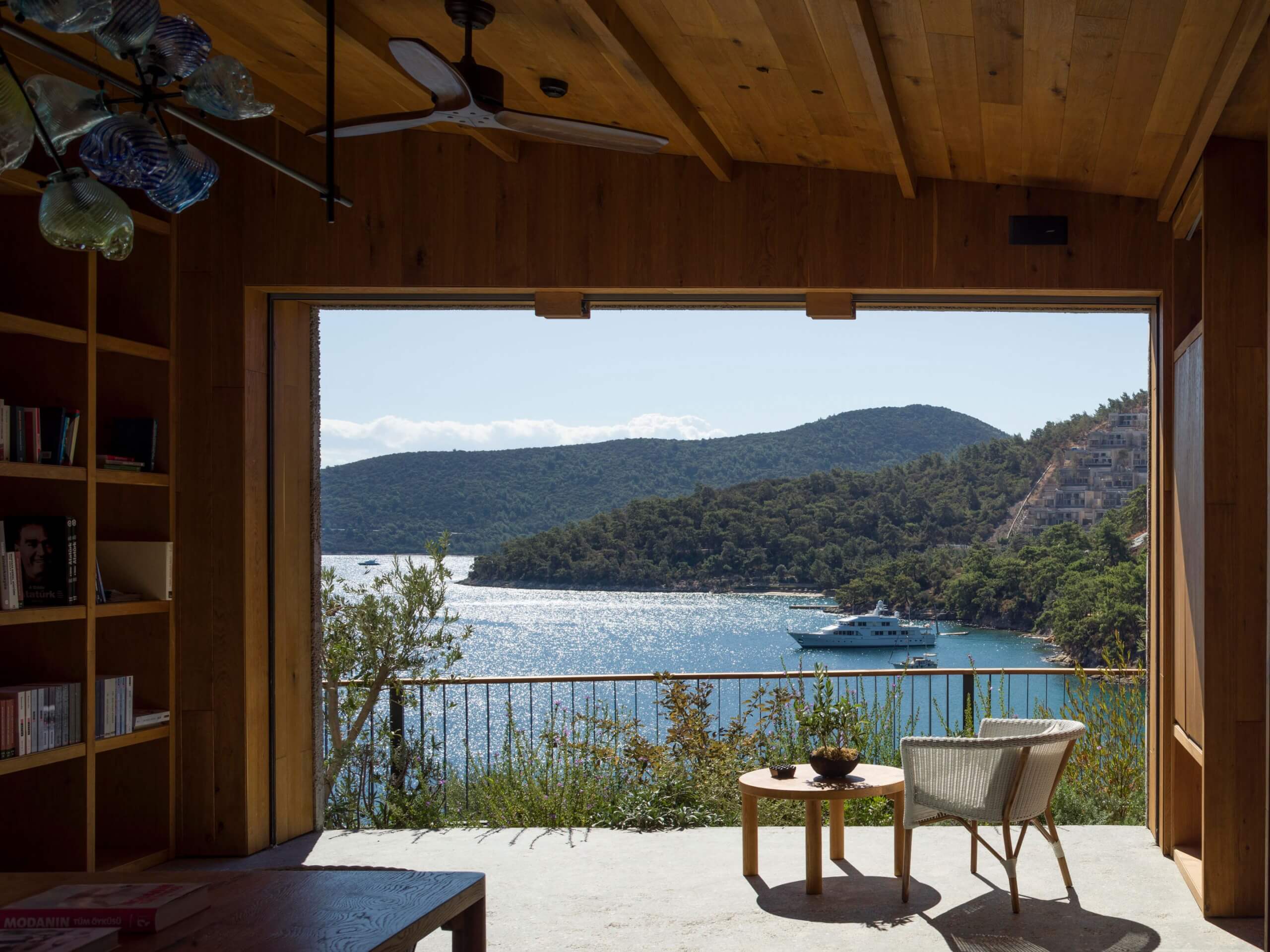
Bodrum Loft, Photo: Tabanlıoğlu Architects.
With the arrival of the summer season, those who have not yet made plans are faced with a pressing question: “Where should we go on a vacation?” From all-inclusive hotels to tranquil boutique hostels, from campsites away from the crowds to family summer sites, there are numerous options for vacationing. Although various personal factors play a role in the decision-making process, the architecture and environmental design of the chosen accommodation undeniably impact the choice. Carefully constructed stone walls, windows overlooking the sunset, pebbled paths leading to the sea, and cool courtyards providing a break from the sun... Let’s explore the tourism and recreation buildings designed by the prominent Turkish architects that have received awards on national and international platforms*:
|
Adam & Eve, Photo: www.adamevehotel.com |
Completed in 2006 by Eren Talu Mimarlık, the Adam & Eve hotel sprawls over an area of 100,000m² in Belek. The project, self-described as “starless” in the “Special Class” category, boasts 500 rooms and 24 villas. Housing the world’s largest lounge, the hotel also claims the title of having the world’s longest bar, stretching 96 meters in length. The “Design” rooms, each functioning as a personal SPA, distinguish themselves from many standard room concepts with a spacious area of 64m². To offer a distinctive experience for guests, the hotel’s atrium, boasting a ceiling height of 22 meters and a length of 175 meters, is adorned with 4,980,000 small mirrors, each measuring 5×5cm. The design has earned recognition on numerous international platforms, such as being named Turkey’s Leading Design Hotel by Tophotels, and it has also received certification from the Turkish Ministry of Culture and Tourism as an Environmentally Responsible Accommodation Facility / Green Star.
|
Bodrum Loft, Photo: Tabanlıoğlu Architects. |
While the Bodrum Loft project by Tabanlıoğlu Architects was awarded in the “Tourism Projects” category at the 2018 Plan Awards, a prestigious architecture accolade based in Italy, it also received the grand prize in the “Tourism Investments Project” category at the 2017 World Architecture Festival Awards. Comprising 38 long-term residential units, predominantly duplex villas, in a village on the Aegean coast in Torba, the project is situated on a topography with a slope of more than 50%. All these units are flexible and divisible, featuring 2, 3, or 4 bedrooms. The project emphasizes living around a courtyard and in the open air, aspiring to create transformative spaces. While the “house complex” comprises various interconnected masses, the courtyards also stand out for their function in connecting all units and people.
|
“Demir Tatil Köyü”, Bodrum / Muğla
Demir Tatil Köyü, Photo: Aga Khan Trust for Culture |
Demir Tatil Köyü in Bodrum, completed in 1987, was designed by Turgut Cansever, Emine Öğün, Mehmet Öğün, and Feyza Cansever. The 27,000m² holiday village project was honored with the Aga Khan Award for Architecture, one of the most prestigious international architecture awards, in the 1990-1992 cycle. The award is bestowed every three years on projects that establish new standards of excellence in the fields of architecture, planning practices, historic preservation, and landscape architecture. Comprising 18 villas, the project was constructed with masonry stone walls. Each villa, made up of 1-2-3 story units, was specially designed for the land it occupies. Standardization was avoided by differentiating the facade design of each unit.
M. Numan Cebeci, who has an M.Sc. in Architecture, reflects on the magical architectural atmosphere offered by the holiday village in his article for the Architecture Magazine after visiting Demir Tatil Köyü:
“(...) During my short vacation in Yalıkavak, if I remember correctly, I went to Demir three times; each time, I wandered around for hours with other people whom I first thought were residents and then realized were visitors like me. I took dozens of photographs with a strange disappointment: It was easy to take pictures in Demir, but it was impossible to capture Demir in a photo. Demir was three-dimensional, not two-dimensional. It wasn’t in front of me; it was to my right, to my left, behind me, all around me. And my ability was not enough to capture all of it in one frame. When the films were developed after my return, I experienced that disappointment once again: None of the photographs I had taken with great care could tell the story of Demir on its own, nor could they all tell it together. In particular, the atmosphere that made me say ‘I have never felt the peace and happiness in any other newly built neighborhood that I felt in Demir’ was not reflected in the pictures. The last time I went with my wife, when I asked her, ‘How is it?’ ‘Good’, she said, ‘It’s not like a housing estate; it’s like a neighborhood composed of different houses.’ I remembered the first day; I had to search like crazy to find two identical houses, even though I knew there were only 6 different types of buildings. (...)”
|
Folkart Hills Hotel & Residences, Çeşme / İzmir
Folkart Hills Hotel & Residences, Photos: Orhan Kolukısa. |
Completed in 2018 and designed by Dilekci Architecture, Folkart Hills Hotel & Residences received two separate awards in two categories at the German Design Award 2021: Excellent Architecture – Special Mention and Eco Design. To create a design that sits on the slope but blends into the silhouette, a fluid form was crafted using the geometry of three distinct peaked masses at different levels, giving the project its name.
The perspectives of all units within the project were altered to provide surprising views. The interior gardens and green spaces in the main circulation and open areas aim to enhance the open space experience. Simultaneously, the gardens of the units, offering uninterrupted views of the sea, aim to create the impression of being directly connected to the water. The restaurant, sports areas, and thermal cure center in the social area are seamlessly integrated with the buildings, embodying a holistic design approach.
|
Kuum Hotel & Residences, Bodrum / Muğla
Kuum Hotel & Residences, Photo: Ali Bekman, Soner Gürsoy. |
Kuum Hotel & Residences, spanning approximately 20,000m² and completed in 2009 under the architectural project and design by Gökhan Avcıoğlu and GAD Mimarlık, stands as a small settlement with an innovative concept. Situated on the beach and seamlessly blending with the hillside topography, the project garnered prestigious accolades such as the 2012 World Luxury Spa Awards “Best Luxury Destination Spa” and the 2011 International Hotel Awards “Best Hotel Architecture”. The design, required to be distinct from all of the previous Bodrum projects, carefully considers the topography and sea view in determining all program components.
Kuum Hotel & Residences transcends the conventional definition of a hotel, evolving into a small but comprehensive settlement featuring various units. The residential buildings, hotel, spa, and hammam piers, spanning the 350-meter beachfront across approximately 20 acres, are distributed in the settlement following the main principle of ensuring that buildings do not obstruct each other’s light, wind, and views while simultaneously creating shadows for mutual benefit.
|
Meltem Beach & Rooms, Silivri / İstanbul
Meltem Beach & Rooms, Photo: THECATWORK, |
The architectural and interior renovation design and implementation of the Meltem Beach & Rooms project in Gümüşyaka, Istanbul, was crafted by THECATWORK. Completed in 2020, the hotel project earned a spot in the designs selected for the Arkitera Turkey Architecture Yearbook of the same year.
Originally built in 1975 on the West Marmara coast of Istanbul as a “camping area”, the structure underwent various additions and differentiations over time. It achieved its final form through re-functionalization and redesign by preserving its existing mass to meet contemporary needs. In response to the functional requirements arising from this transformation, new space arrangements were designed and implemented, including reception, lobby, meeting area, restaurant, kitchen, terrace area, staff room, and room interiors, all aligned with the new concept of this 22-room beach hotel.
|
Radisson Collection Hotel, Bodrum / Muğla
Radisson Collection Hotel Bodrum, Photo: İbrahim Özbunar |
The Radisson Collection Hotel, designed by Metex Studio Erk and completed in 2021, aims to provide a serene vacation experience by blending Mediterranean architecture with luxurious living spaces in Bodrum’s Aspat Bay. Positioned on a tranquil bay with views of Kos Island, the project encompasses 80 rooms and suites, an all-day dining restaurant, a lobby bar, and four meeting rooms catering to the business community. Featuring a small harbor and four hundred meters of beachfront, the project is meticulously designed to establish a strong connection with the sea. In the project implemented in the aftermath of the pandemic, the prioritization of people’s mental and physical well-being played a crucial role in the design arrangement. Respect for the cultural and natural heritage of the region guided the interior design concept significantly. The selection of natural materials, emphasizing quality without ostentation to enrich the sensory experience is regarded as a new luxury within the project’s scope. Competing in the 2022 World Architecture Festival Awards, the hotel has earned a place among the finalists in the “INSIDE: Hotels” category.
Each of these structures, meticulously designed with thoughtful details that consider the region, climate, and culture, promises distinct ways of vacationing and unique experiences. It is up to us to find the most suitable one among these various scenarios presented by the architects.
*Projects are listed in alphabetical order.

